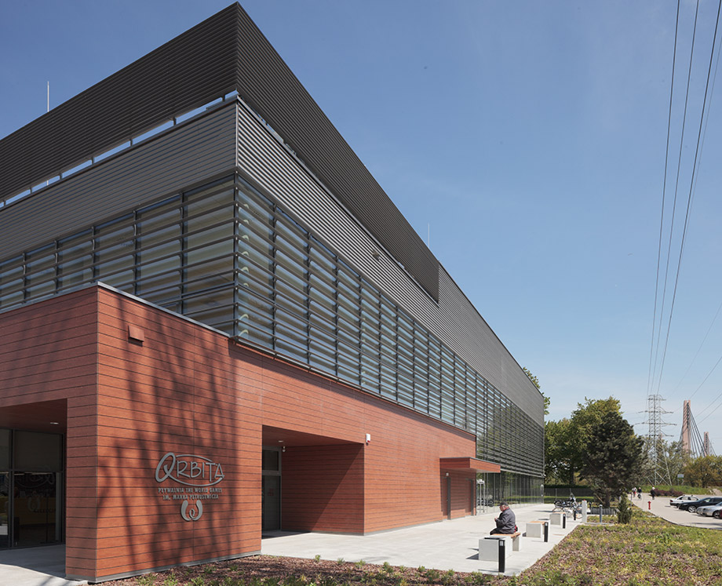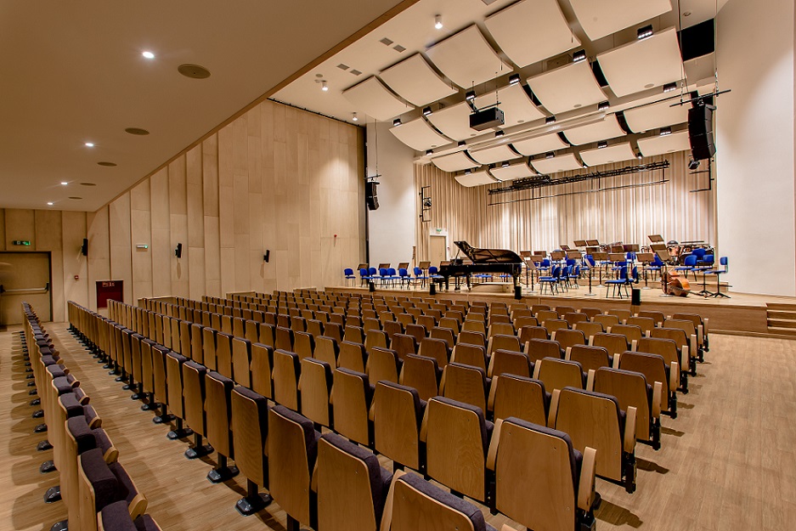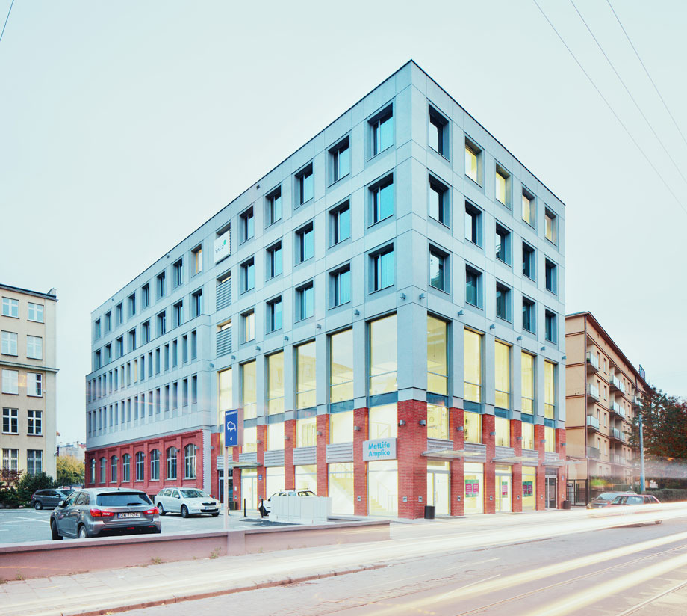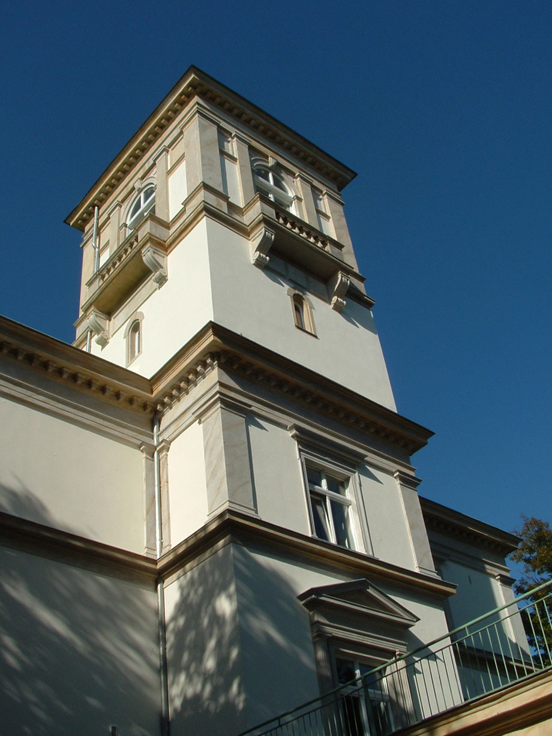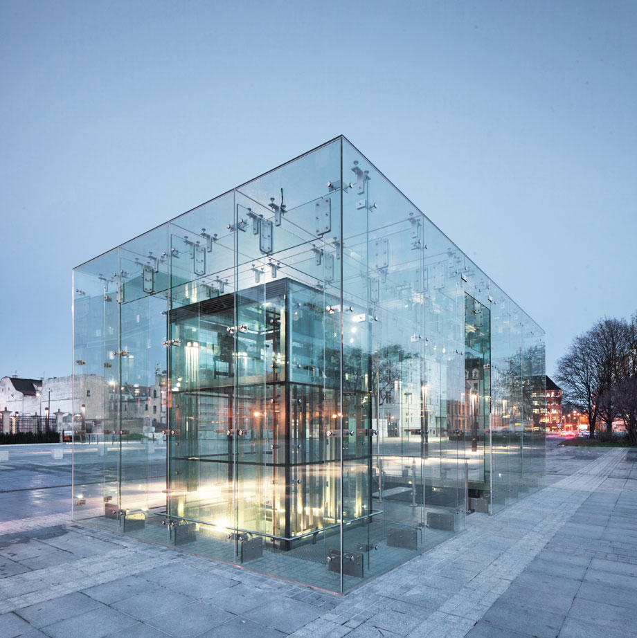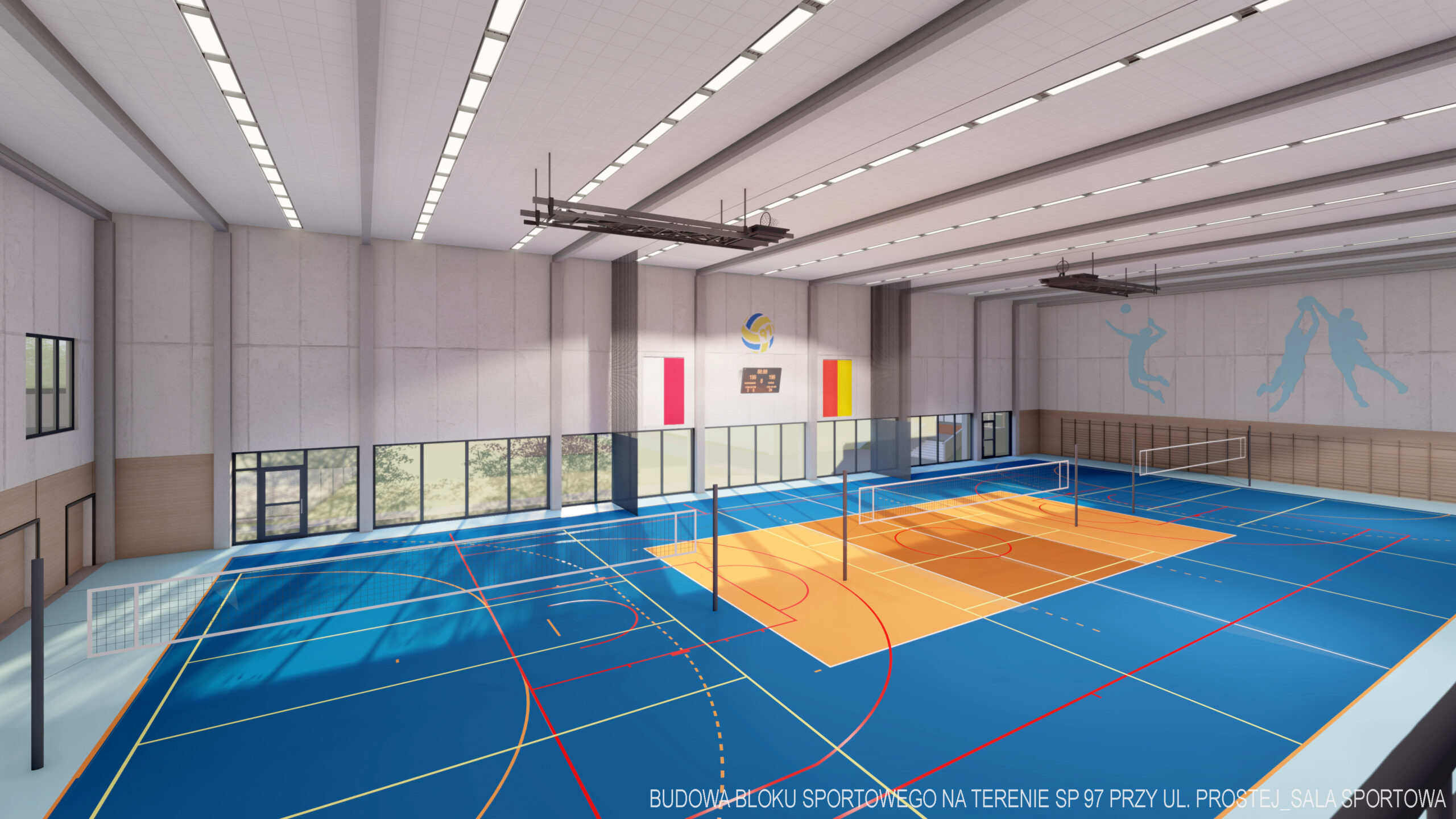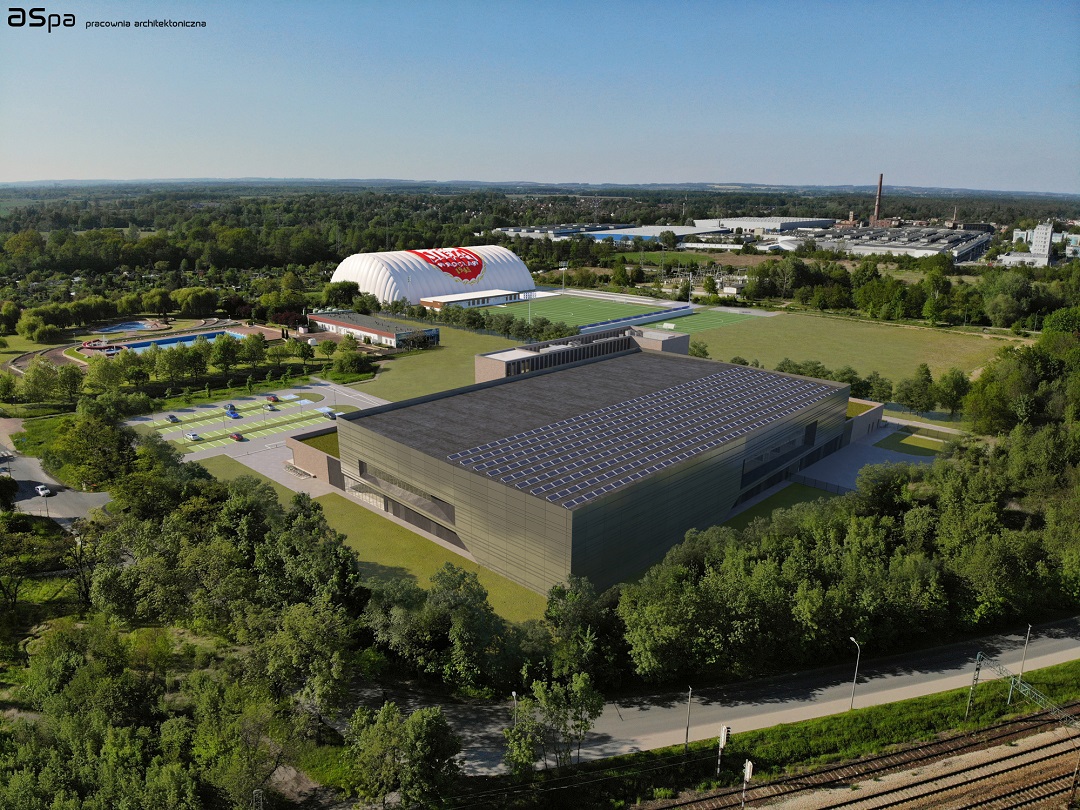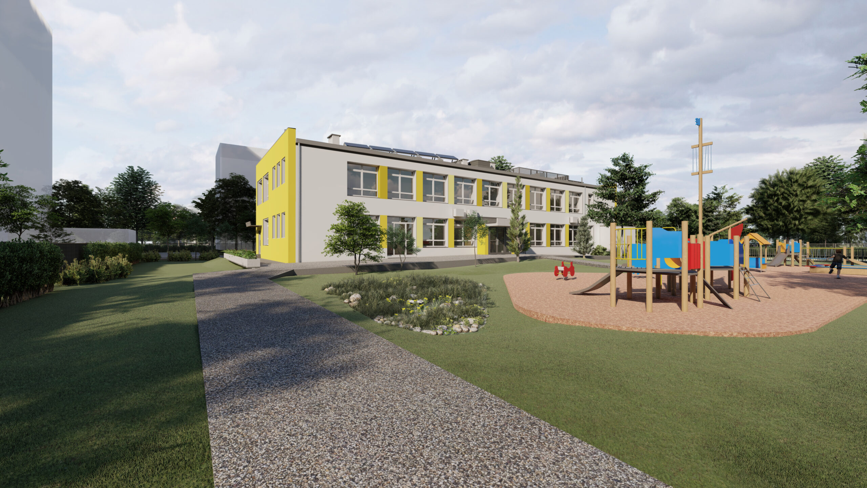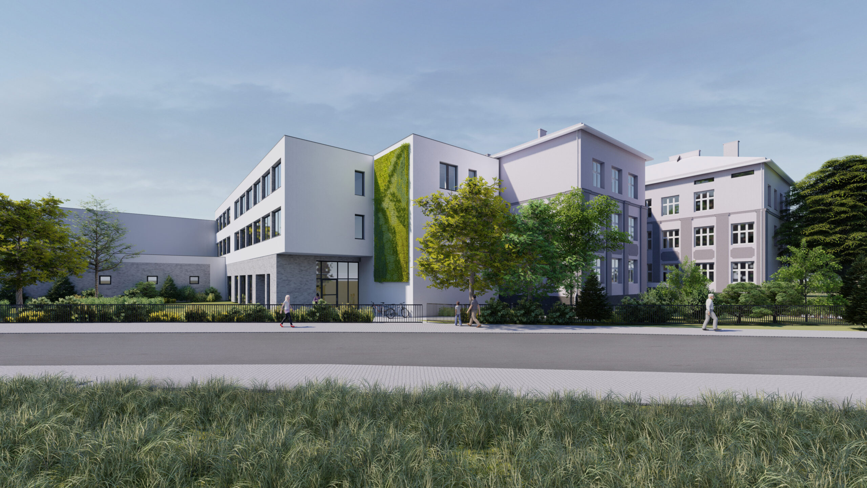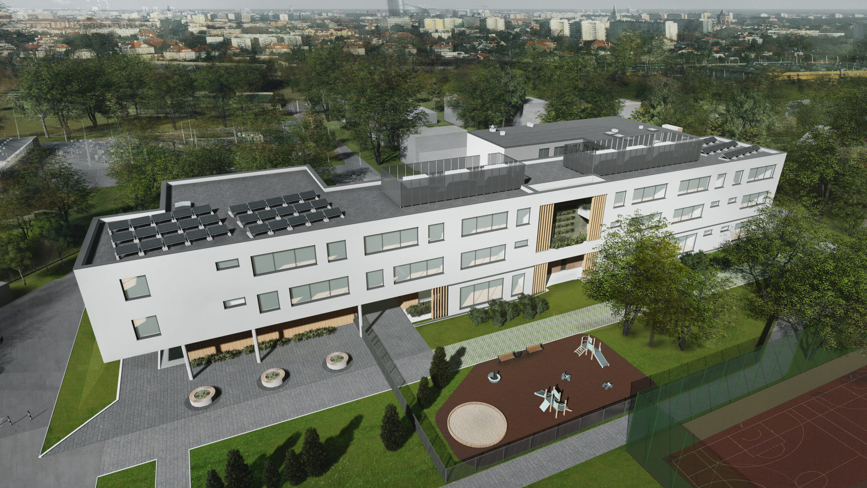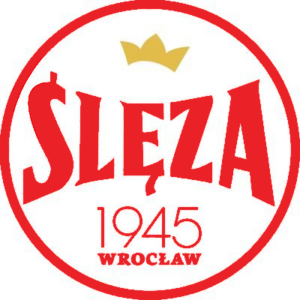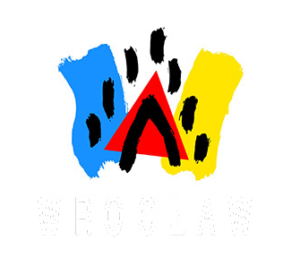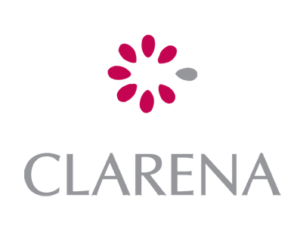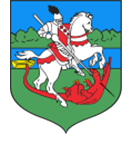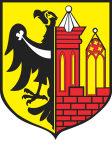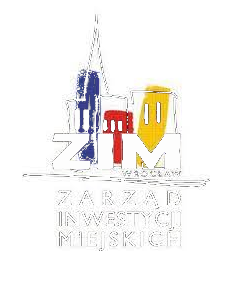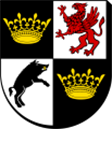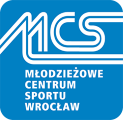Jesteśmy grupą architektów, którzy poprzez swoje szerokie doświadczenie zawodowe, pasje i cechy tworzą
kompletny zespół projektowy.
Kształtujemy przestrzeń
NASZE
PROJEKTY
Na przestrzeni wielu lat działalności ASPA Pracownia Architektoniczna realizowała projekty inwestycji z szerokiego spektrum ich typów, funkcji i skali- od aranżacji po projekty stadionów sportowych.
o nas
ASPA Pracownia Architektoniczna została założona w 1991 roku przez architekta Aleksandra Szarapo. W 2003r.
do składu dołączyli architekci Maciej Szarapo i Łukasz Komar, którzy wspólnie prowadzą i kierują biurem we
Wrocławiu.
Jako pracownia z wieloletnim doświadczeniem jesteśmy w stanie kompetentnie i kompleksowo służyć naszą
wiedzą i pomocą przy organizacji inwestycji budowlanych.
Na przestrzeni wielu lat naszej działalności podejmowaliśmy się projektów inwestycji z szerokiego spektrum
ich typów, funkcji i skali – od aranżacji lokali mieszkalnych po projekty stadionów sportowych.
Wszyscy architekci naszej pracowni odpowiedzialni za proces projektowy i koordynację prac posiadają
uprawnienia pozwalające na sprawowanie samodzielnych funkcji technicznych w budownictwie.
Odpowiadamy za przeprowadzenie procesu inwestycyjnego - od studiów i analiz funkcjonalno-przestrzennych,
wykonania wielobranżowych projektów we wszystkich fazach po oddanie obiektu do użytku.
W imieniu klienta zajmujemy się uzyskaniem wszelkich niezbędnych uzgodnień formalno-prawnych i decyzji
administracyjnych.
Świadczymy pomoc w przeprowadzaniu przetargów i wyłanianiu firm wykonawczych.
Stale współpracujemy z uznanymi biurami branżowymi oraz specjalistami, których opracowania są niezbędne do
realizacji inwestycji.
Gwarantujemy wysoką jakość tworzonej architektury, tak pod względem technicznym, estetycznym jak i
ekonomicznym, potwierdzoną otrzymaniem szeregu nagród i wyróżnień.
ASPA Pracownia Architektoniczna posiada ubezpieczenie odpowiedzialności cywilnej w Towarzystwie
Ubezpieczeniowym AXA.

Maciej Szarapo
Partner
Absolwent Wydziału Architektury Politechniki Wrocławskiej. Pracę dyplomową obronił w 2002 roku. W ASPA Pracownia Architektoniczna od 2003r. W latach 2001-2003 pracował w DDJM Biuro Architektoniczne w Krakowie. Uczestnik międzynarodowego programu IBA na Wydziale Architektury Wyższej Szkoły Technicznej w Cottbus. Od 2010 roku członek Rady Dolnośląskiej Okręgowej Izby Architektów. Posiada uprawnienia do pełnienia samodzielnych funkcji technicznych w budownictwie w specjalności architektonicznej bez ograniczeń Nr 19/06/DOIA; członek Dolnośląskiej Okręgowej Izby Architektów Nr DS-1094.
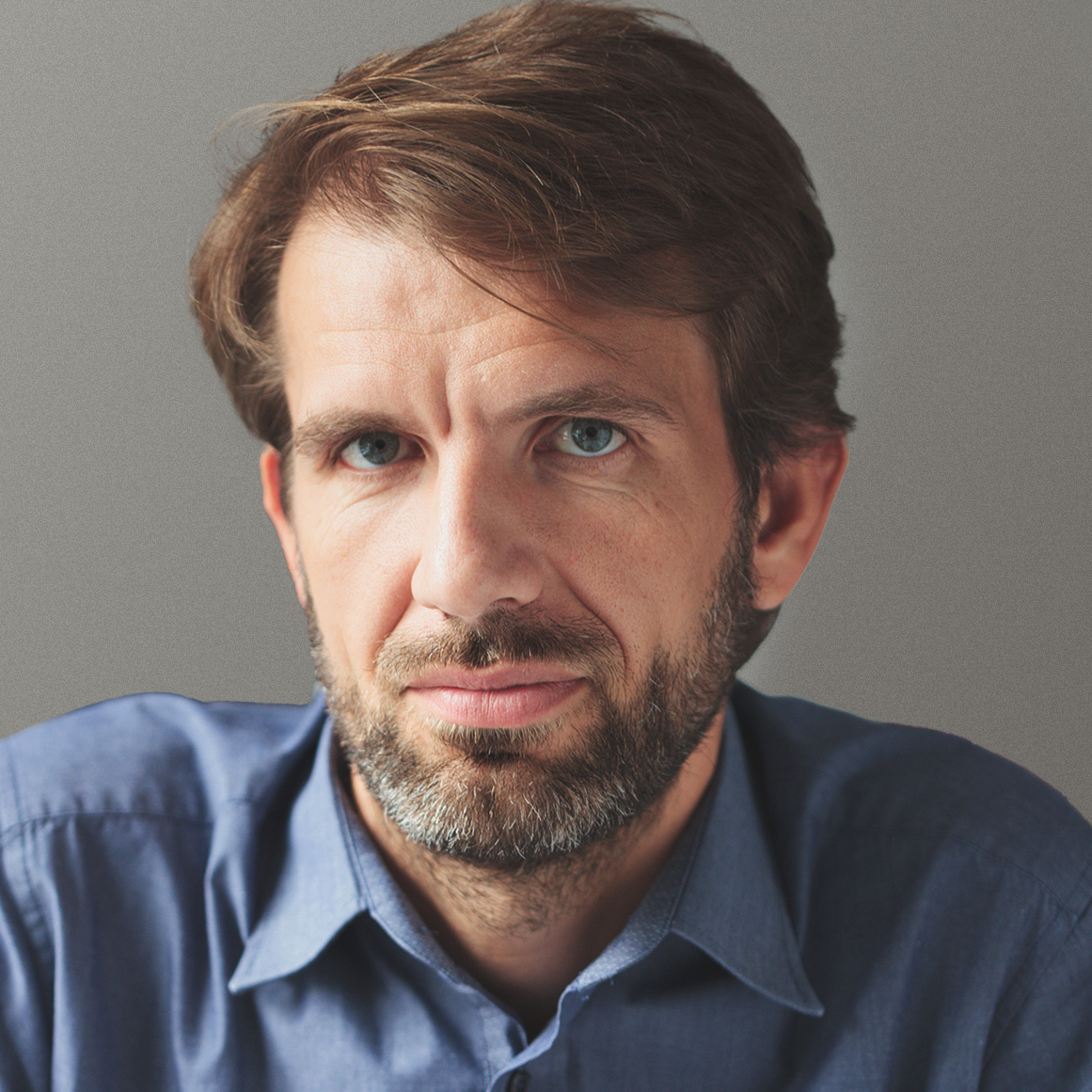
Łukasz Komar
Partner
Absolwent Wydziału Architektury Politechniki Wrocławskiej. Pracę dyplomową obronił w 2001 roku. W ASPA Pracownia Architektoniczna od 2003r. Posiada uprawnienia do pełnienia samodzielnych funkcji technicznych w budownictwie w specjalności architektonicznej bez ograniczeń Nr 09/06/DOIA; członek Dolnośląskiej Okręgowej Izby Architektów Nr DS-1104. W latach 2010-2018 Przewodniczący Komisji Rewizyjnej Dolnośląskiej Okręgowej Izby Architektów. Od 2018 roku Wiceprzewodniczący Rady Dolnośląskiej Okręgowej Izby Architektów. Rzeczoznawca budowlany w specjalności architektonicznej w zakresie planowania, projektowania, koordynacji i nadzoru nad realizacją procesu inwestycyjnego, wpis na listę rzeczoznawców nr 23/23/R/IA.
architekt
architekt
asystent architekta
asystent architekta
asystent architekta
administracja
Zaufali nam
Kontakt
ASPA Pracownia Architektoniczna
ul. Zielonego Dębu 6
51-621 Wrocław
e-mail: grupa_wro@as-pa.pl

